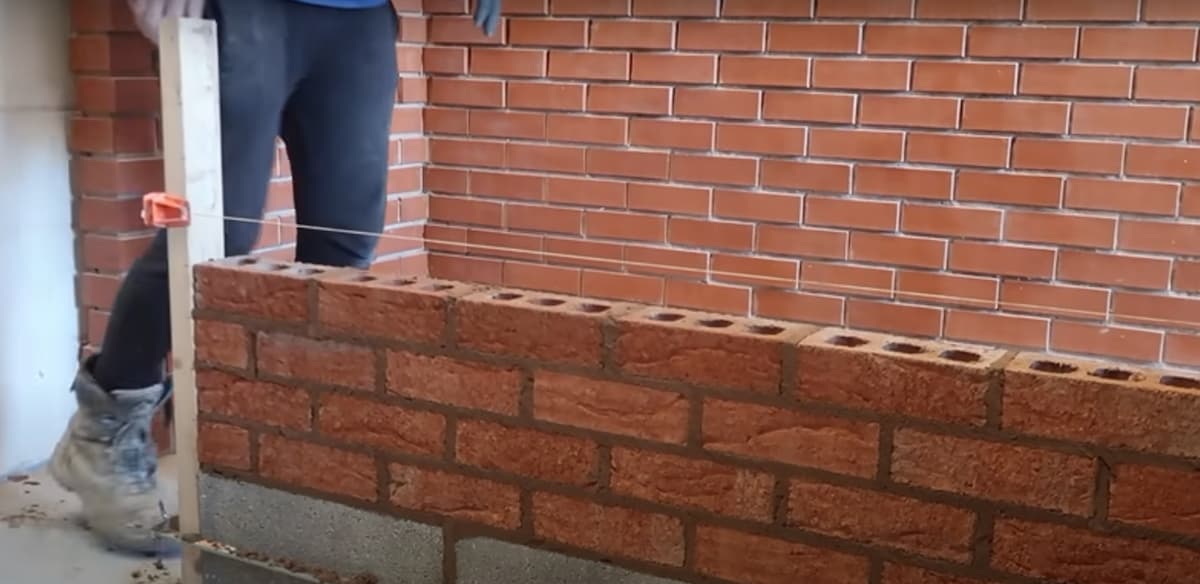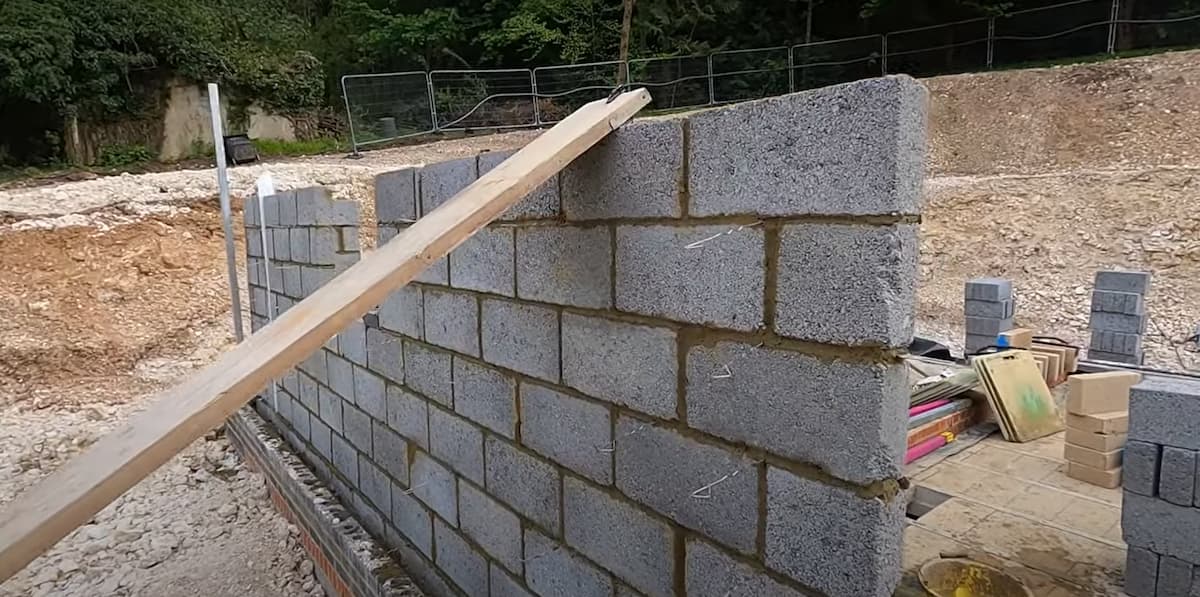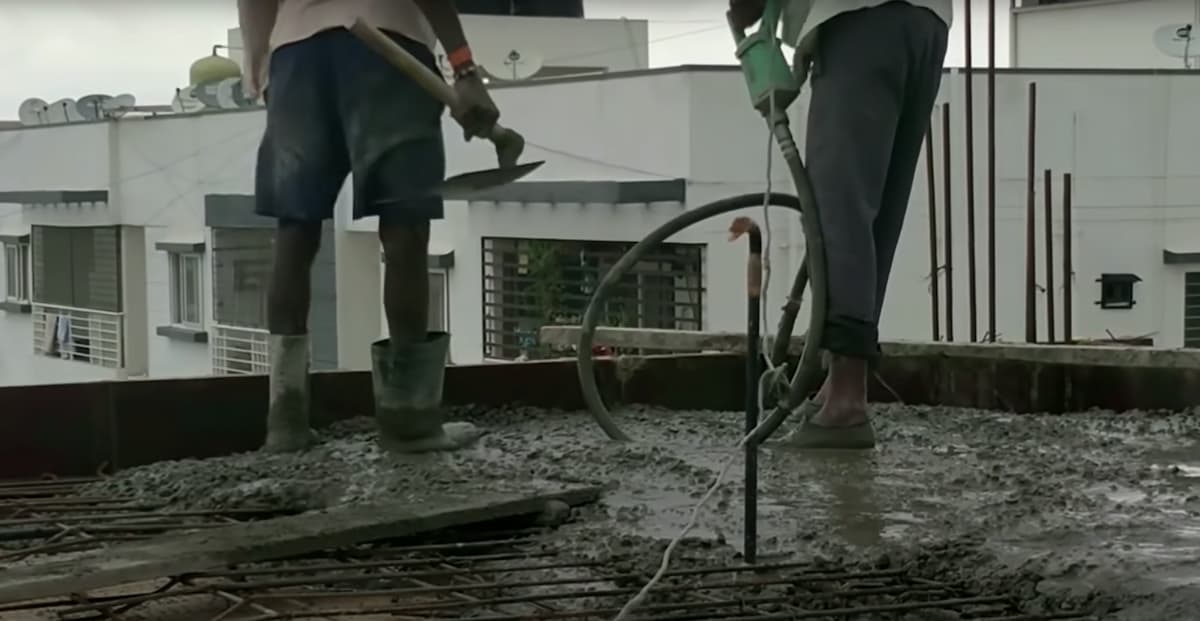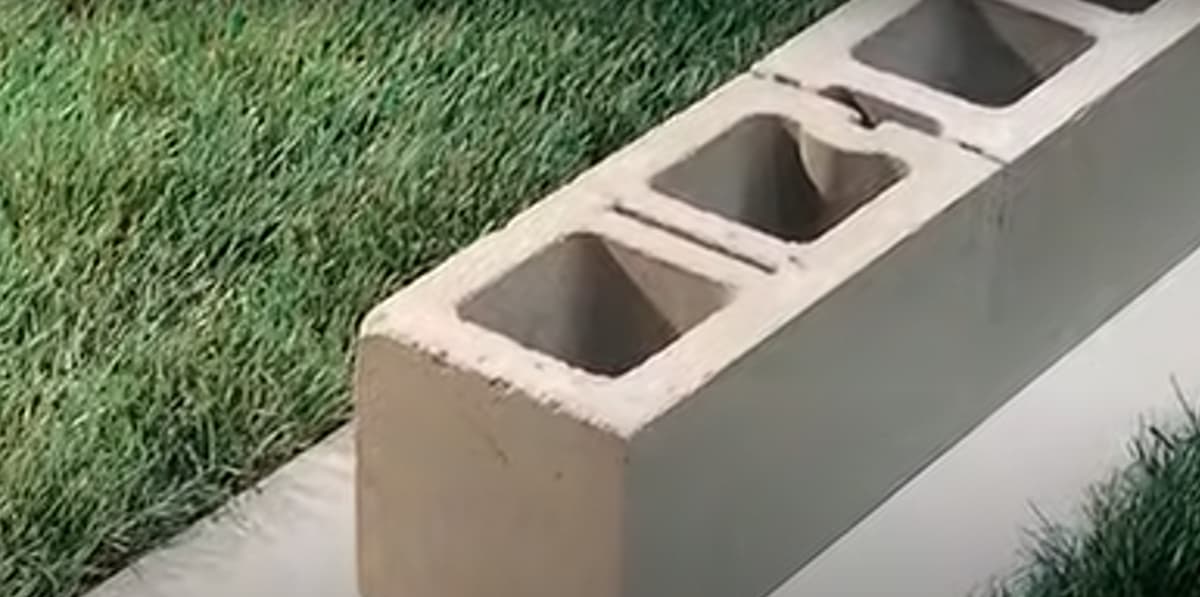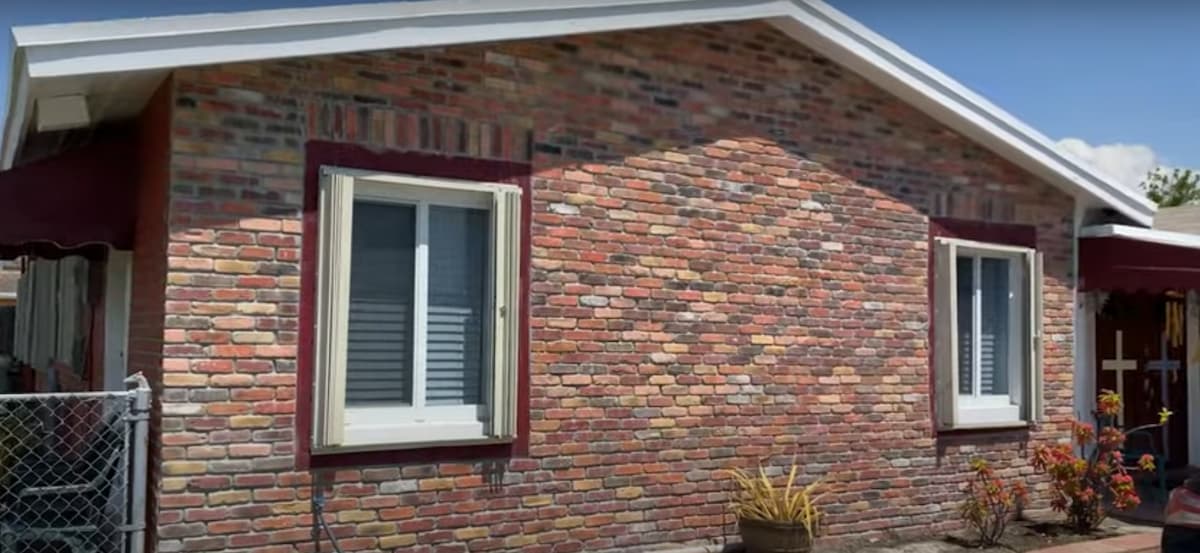
Brick construction is visible on the exterior finish of a building and serves as both an aesthetic and functional feature.
As durable construction materials, solid masonry walls and units such as clay brick and concrete block provide excellent thermal resistance and strength to resist wind and seismic loads while providing insulation against heat loss in cold climates and heat gain in hot climates.
Building materials such as brick and stonework well in any climate because they naturally moderate temperature swings.
What is Brick Veneer?
Brick veneer is one of the most common building envelope solutions in both new construction and retrofit applications. It relies on the houses for support, unlike solid masonry walls which supports the houses themselves. It’s true that brick is one of the oldest, most traditional wall cladding materials around, but it can be a great choice for today’s home buyers looking to add style to their home, whether they are trying to sell or not.
Brick Veneer House
Brick veneer can be used on new homes as well as renovations and retrofits. Two basic types of brick veneers are defined: full-unit (or solid-brick) veneer and cavity (or insulating) veneer. Full-unit brick is normally mortared directly onto vertical furring strips or structural elements such as wood studs. With cavity veneer, vertical furring or structural members are installed before the brick installation, creating an air space between the wall insulation and the solid masonry walls cladding.
Brick Veneer
The relationship between the brick veneer and the insulation more or less defines these two types of systems. The “heat flow” through a wall is primarily driven by temperature differentials on opposite faces of the wall (heating-to-cooling area R-value) as well as the conductivity (k value) of materials at each interface. Where there is an air space, convective loops can form that impact thermal transfer through this interface, however, where there are no air spaces. Cavity walls aren’t much of an issue. On both these systems, keep in mind that bricks are porous materials that can wick water into studs, joists or rafters if not installed carefully with adequate protection during construction.
The critical factors for brick veneer thermal performance are:
- The number and distribution of air spaces
- The materials installed in those spaces
- The conductivity or R-value of those materials
The wider the cavity, the better, as long as you include insulation that has a higher R-value than your building insulation (e.g., fibreglass batt). A deeper cavity is largely immaterial to thermal resistance because convective loops have a far more significant impact on heat flow through a wood-framed wall with no insulation. The same can be said for concrete block walls compared to brick walls if the same thicknesses are used. To make this comparison apples-to-apples, match up the thickness of each material with the same nominal R-value insulation.
Brick veneer is not very energy efficient because brick is a poor thermal conductor compared to other wall cladding materials like siding or stucco. Brick’s ability to absorb and store heat contributes to its high thermal mass, however, it does little in terms of keeping that heat in without any insulation in the cavity. The more air spaces in your brick veneer, the better, but walls with simple 5cm wide air cavities (or wider) may be sufficient for many climates where heating loads are low (especially if you add insulation inside these air cavities).
What is Brick Veneer Wall?
The bottom line on brick veneer is that it’s the mortar, not the brick, that makes or breaks its thermal performance. If you plan to use brick veneer, choose a type of solid masonry unit with a higher R-value than your building insulation and masonry wall (e.g., dense concrete block or high-density fibre cement). You can also supplement cavity walls with insulation in the centre of the wall for even better performance, but this may introduce some challenges during construction and finishing.
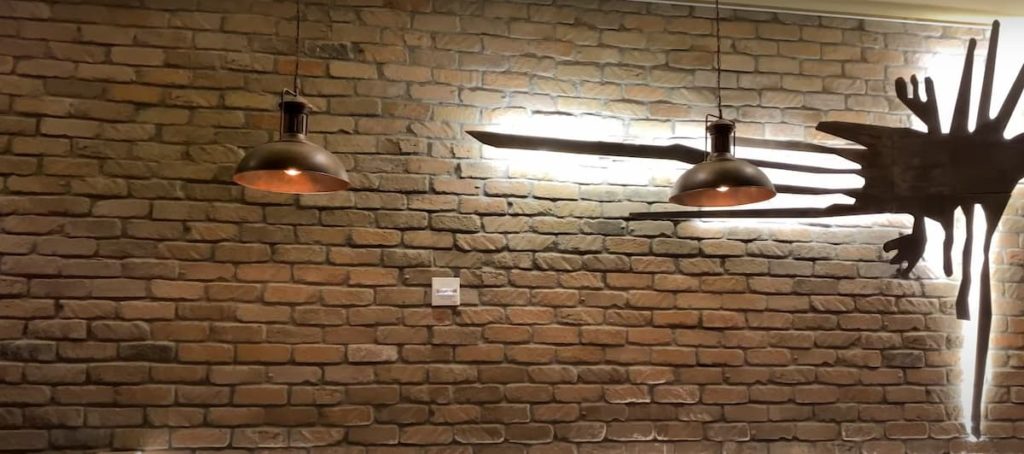
What is Brick Veneer Construction?
A brick veneer is a type of exterior wall cladding that is generally used in areas where the climate is not extreme. Brick veneers are either installed on a wall containing an air space or a cavity wall. Air space brick veneers have a greater thickness and insulation can be installed within the cavity for more efficient energy usage.
The overall thickness of a brick veneer wall assembly is typically similar to a standard wood-framed wall. The difference between brick veneer is that brick walls require more space around the insulation and at the bottom and top of each cavity to accommodate flashing and other exterior cladding details.
Brick vs Brick Veneer
A standard brick is a type of clay or ceramic brick that is fired in a kiln. The bricks are then cut into standard shapes and sizes, whereas a brick veneer is a type of exterior wall cladding that consists of a brick with a thin layer of mortar on it. Brick veneers are typically used in climates with moderate temperatures and minimal rainfall.
Full brick vs Brick Veneer
A full brick is an inorganic material that has been made into a rectangular or square brick. This can be used in construction in the form of blocks when mortar is applied to both sides when it’s laid up in courses when it’s used as a veneer on older buildings etc. A brick typically derives its strength from the mortar between it and has inherent thermal properties
The size of a full brick typically ranges from 75mm for use in plumbing pipeline plumbing pipe joints to 125mm. They are usually made by pressing clay into moulds under pressure before being baked dry at high temperatures. The difference between a full brick and a brick veneer is that a brick veneer is a type of exterior wall cladding usually used on older buildings. Brick veneers are thin bricks, typically 25 mm, with a thin layer of mortar in between them to provide a flat surface for a finishing material.
Brick Veneer Home
Brick veneer homes are generally built in climates where brick wall surfaces can be exposed to less rain and/or cold than if the masonry wall was built with a solid masonry material. In some parts of Australia, brick veneers are installed on a home that has a standard wood-framed wall. Exterior insulation is applied directly to the studs during construction and then finished with wood siding or stone cladding.
Brick Veneer Insulation
Exterior insulation is applied directly to the studs during construction and then finished with wood siding or stone cladding.
This is done to avoid structural issues that could arise with walls that are too thick or if large sheets of exterior insulation were applied after the structure was built.
These brick homes generally use brick veneer instead of a full brick to avoid structural issues that could arise with walls that are too thick or if large sheets of exterior insulation were applied after the structure was built.
Brick houses typically use standard cavity walls, but may also be used with air space cavity walls (with an airspace in between bricks and interior insulation).
What is the Difference between Brick and Brick Veneer?
Clay or ceramic brick that has been fired in a kiln is called a standard brick. The bricks are cut into shapes and sizes that are standard, a brick veneer is a type of exterior wall cladding made out of a brick with just a thin layer of mortar on it. In regions that experience average temperatures and less rainfall, brick veneers are most often utilized.
Brick Veneer Construction
Brick veneer can be installed in a number of ways depending on whether you’re applying it over an existing brick wall, a concrete wall or a wood-framed wall. Holes for utilities such as power and cable television lines may need to be drilled before the installation begins.
The brick veneers are mounted to the wall with special anchors called Brickloks which are mounted into holes drilled in the masonry, concrete or wood. The brick may be cut to fit around windows and doors, being careful not to leave spaces that may allow water to penetrate into the wall cavity.
Brick Veneer Wall
A bricks wall is a type of solid masonry that creates an exterior or interior functionally opaque enclosure. Brick walls are constructed from pre-made individual units called bricks that are then laid into the masonry walls. This is part of the solid masonry of brick homes. A brick wall is a type of masonry construction that creates an exterior or interior functionally opaque enclosure.
The difference between a bricks wall and a brick veneer wall is the thickness of the materials used in each one. A bricks wall typically uses full bricks, while brick veneer walls are usually constructed with full bricks over an airspace or cavity wall.
What is a Brick Veneer House?
In regions that experience average temperatures and less rainfall, brick veneers are most often utilized. Brick veneer houses are generally built in climates where brick wall surfaces can be exposed to less rain and/or cold than if the walls were built with a solid masonry material. Brick houses typically use standard cavity walls, but may also be used with air space cavity walls (with an airspace in between bricks and interior insulation).
Brick Veneer Construction
A brick veneer is a type of exterior wall cladding made out of a brick with just a thin layer of mortar on it. Brick homes are generally built in climates where brick wall surfaces can be exposed to less rain
Brick Veneer vs Double Brick
Double brick construction is familiar to many because it was used in homes built in the early years of Australian settlement. The double brick walls are constructed with an inner skin of bricks set in mortar and the outer skin of bricks, separated by a ‘dead air’ space for insulation. Double brick solid masonry walls have a cavity that provides the insulation value while the bricks provide an aesthetically appealing surface.
Brick or Brick Veneer
Solid masonry construction is when there is no space in between the bricks, rather than brick veneer which has a layer of mortar. Brick veneer buildings are common in areas like Australia where average temperatures and rainfall are low enough to avoid water penetration into the cavity.


