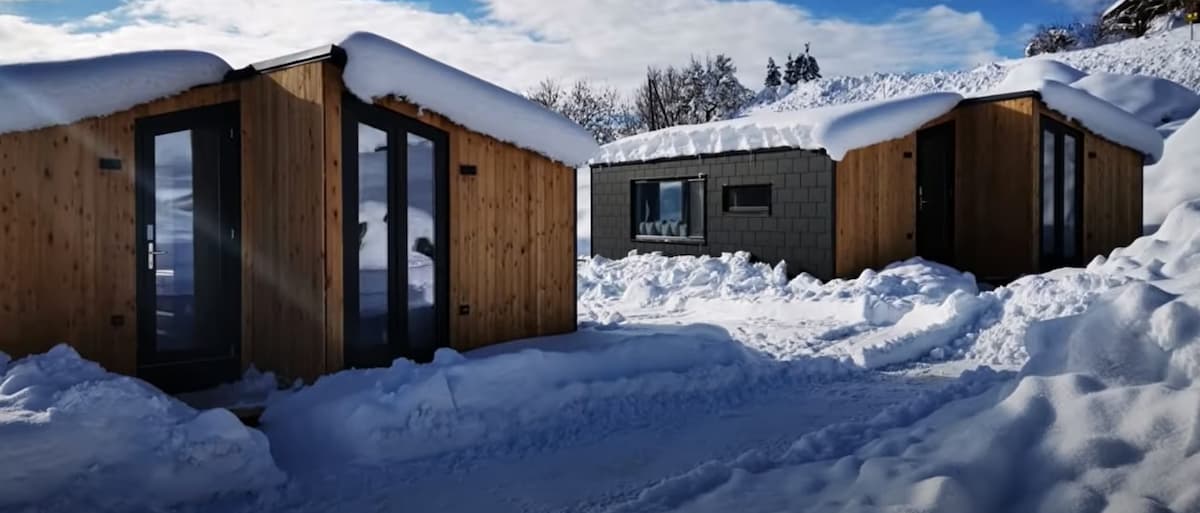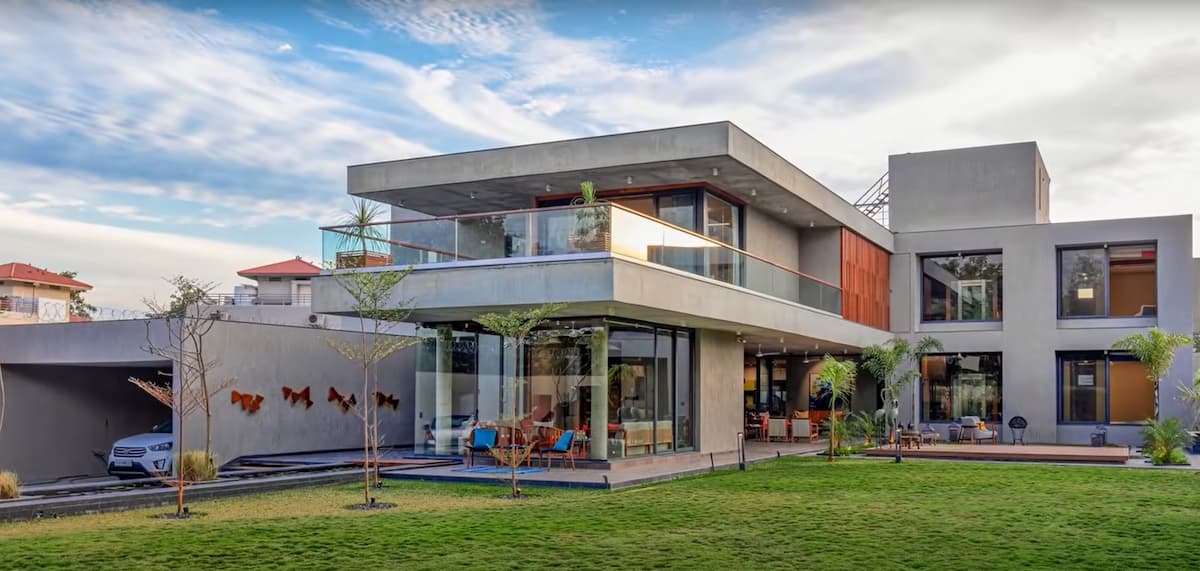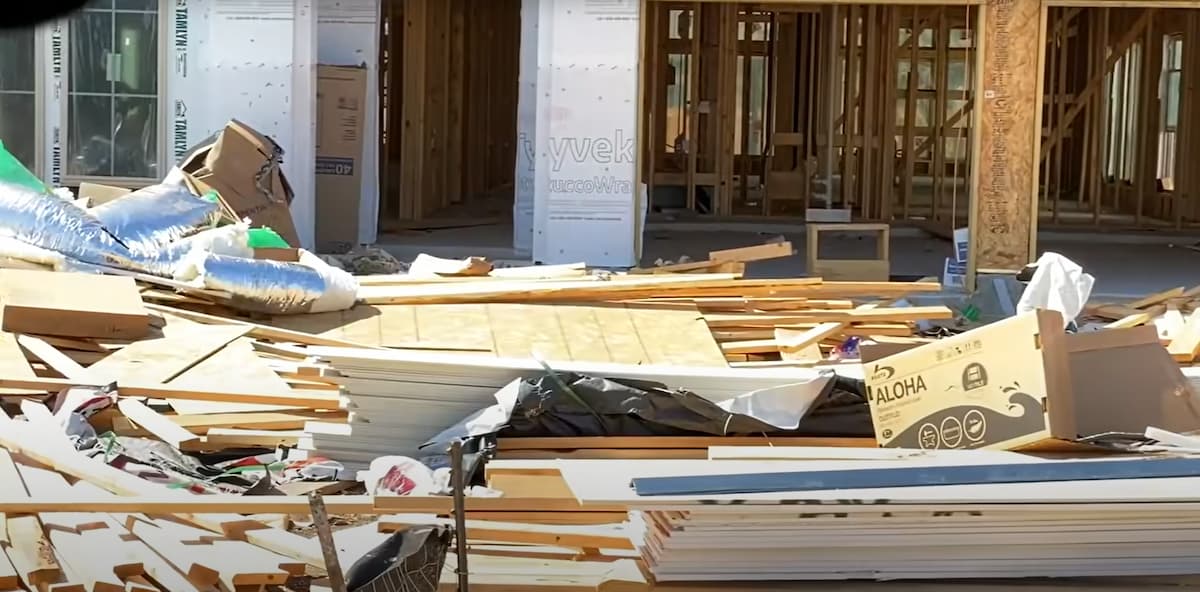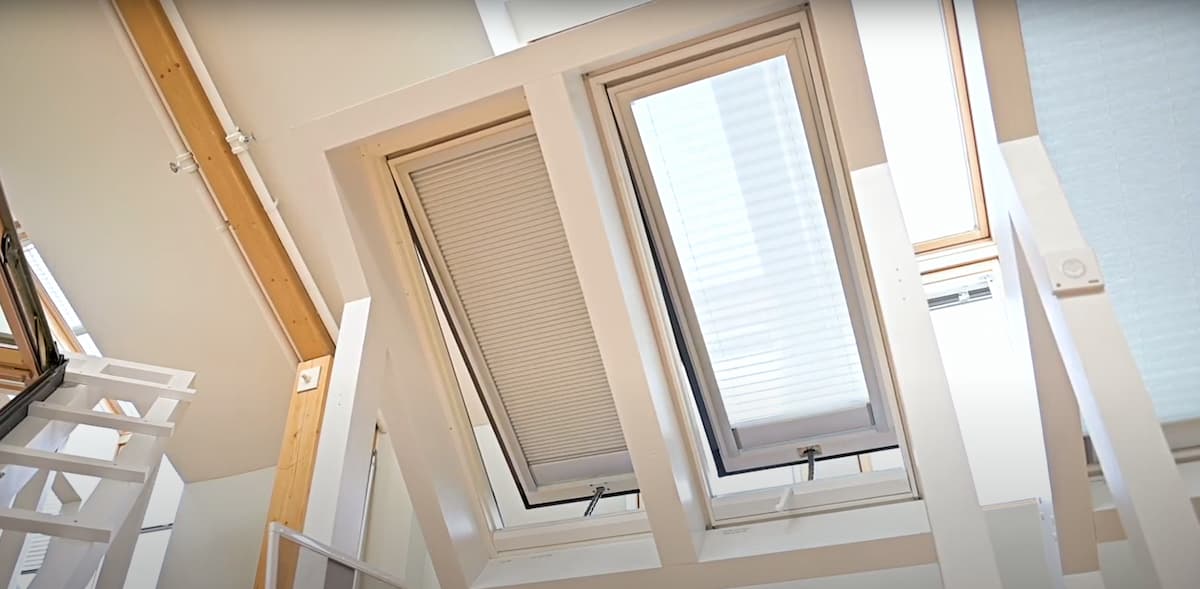
Attic renovation and attic conversion are terms used to describe work done on converting attic spaces into habitable rooms. An attic is a story of a building located directly beneath the roof. Attic conversions require an attic as their ceiling height must be at least 2.4 metres high or 7 feet, to suitably fit in living rooms and bedrooms.
Attics could be built-in or lean-to. The construction type will affect the way attic conversion can be carried out: for example if the attic has walls running across it, and therefore no support beams, this prevents any structural changes from being made to the internal layout of the attic. However, this does not mean that attic conversions are not possible with these types of attics; rather it simply means attic conversions may be more difficult and expensive.
Lean-to attic conversion: a lean-to attic is one in which the roof eaves protrude over the top of an exterior wall, allowing for attic conversion without any need to increase attic room height. This type of attic conversion generally offers the greatest amount of headroom within an attic, making it suitable for use as habitable living spaces or office spaces.
The majority of loft conversions are carried out by property developers rather than householders themselves; this is due to its difficulty and high cost.
What is the Average Cost of an Attic Conversion?
The attic conversion cost depends on your actual attic, but typically attic conversions are more affordable than buying an additional property. A loft conversion can be used for another bedroom, a home office or even some extra storage room.
Promoting added living space is very popular these days and attic conversions are one of the best ways to do so without breaking the bank.
Generally, attic conversion costs around AUD$22,392 – $97,990 in Australia, depending on the size. For this price, you get an attic that’s completely renovated with new wiring and plumbing installed for modern usage.
Are Attics Conversions Legal in Australia?
An attic conversion is a type of renovation that takes an unused attic space and turns it into a living habitable space. Attics are great spaces for conversions as they tend to be large, tall rooms with plenty of headroom – meaning there’s no need for any weird bending or crouching – you can stand upright throughout. Attics come in all shapes and sizes, some are square or rectangular in shape while others have different roof slopes and angles.
Attics can be finished with carpets, tiles, wood flooring and even left bare depending on the look you’re going for. Attic conversions tend to cost more than a regular renovation because you’re doing work in a confined space without much natural light – but they do add value to your property when it comes time to sell.
An attic conversion is not a common choice for Australian homes as most of us already enjoy a nice outdoor living area from which we can watch the sunset over our veggie patch…or something like that.
In Australia, there’s no specific law regarding attic conversions although there are building codes that must be followed if you’re planning to turn your attic into a livable area. Attics often have insulation and ventilation problems – which can make them very uncomfortable – so it’s important to make sure they are fixed before you do anything else. Attic conversions also tend to be very damp spaces because of the lack of natural light – this is not ideal for a living space as it creates an environment where mould and mildew thrive, causing health issues for those living inside.
Are Attic Conversions Worth It?
Is loft conversion worth it?
These are questions that people who live in Victorian terraces ask themselves when they see the neighbours moving into newly converted, bright and spacious attic conversions. This particular style of loft conversion is becoming an extremely popular way to add value to homes, providing open plan living space for families with children or couples looking for extra living space and a good way to occupy unused space.
Media interest in this topic means that most people have at least considered the idea of converting their roof space, even if they ultimately decide against it. Roof conversions seem to be a logical solution for adding value in any home, but how do you know whether one is right for you or not? And does it really work out in the long run financially speaking? Are you likely to get back what you paid for the conversion, or are you more likely to be faced with the dreaded ‘money pit’ that eats away at your savings?
Before you make any big decisions regarding converting your roof space it’s important to know what needs to go into a successful attic conversion. The roof cavity is designed with insulation in mind (this is a necessary building code) so there’s almost always some degree of insulation already up there – this helps keep things cool in summer and warm in winter. Roof spaces also have ventilation channels built into them, which help airflow through the home, creating a refreshing breeze on hot summer days.
DIY Attic Conversions
Note: The information below should be used for entertainment purposes only and should NOT be followed in Australia
Converting your attic is a great way to make extra space in the house. Incorporating some level of insulation will also help reduce heat loss and can create the potential for further loft conversions or an additional room beneath if you ever come to sell the property.
The following guide explains what you need to consider when doing an attic conversion yourselves without using professionals.
Step 1: Estimate Square Metreage
You’ll need to know approximately how much floor area (in Square metres) that you’re opening up into the roof space. The more Square metres that are available, the more it may be worth your while to have someone professionally convert the space instead. Remember though, with professional assistance there are likely going to be more costs involved. Square Metre
Guidelines: One Square metre of floor area per every 1.4 Square metres of roof space is the optimum amount, so if your roof space has an area of 10 Square metres you’ll get roughly 7.5 Square metres of floor space (10 x 1.4 = 14; 14 / 1.4 = 10; 10 – 14 = 6; 6 x 7.5 = 45 Square Metres). If your roof space measures 8 Square metres then you’re looking at about 5 Square metres on the floor (8 x 1.4 = 12; 12 /1.4 = 8; 8 – 12 = 4; 4 x 7.5= 30 Square Metres).
Step 2: Decide On A Room Layout and Fittings
Once you’ve established what Square Metreage will be available for conversion, you can plan your room layout and determine which fittings will be required. To do this we’ve produced some key guidelines: – A typical garden shed measures 4 Square metres (approximately).
This means that if you’re converting a small-medium sized attic such as 10 Square metres, then it makes sense to convert just enough Square metreage into one room with wardrobe/storage cupboards built-in – bedroom furniture would take up some of this Square metreage too. If you’re converting a larger attic Square metreage, say 20 Square metres or more, then it may be worth considering using the Square metreage to make two rooms. Measure your roof space and Square Metreage carefully before proceeding… – Ceilings should be at least 2.4 metres high (approximately). If they are less than this you’ll need to raise them up to at least that height by installing something like loft boarding or ceiling beams – Loft boarding will give your room a nice cosy feel however it’s not ideal for walking around on unless you can walk upright without bending too much, as walking around could damage the flooring underneath.
– Lighting is essential! Make sure there are numerous power sockets throughout the attic conversion so that it’s easy to plug in appliances – If you’re installing a bathroom or kitchenette make sure the Square Metreage allows for this. The Square Metreage guidelines above can serve as a general rule of thumb but reading up about these rooms will help you understand what size they should be
-A bedroom Square metreage allowance is around 7 Square metres, whereas a kitchenette is between 3-4 Square metres depending on the type of fittings that will be included – It’s always worth measuring your stairs before deciding on any designs or room layout. You don’t want them to end up too narrow and end up squeezing yourself through every time you go up and down!
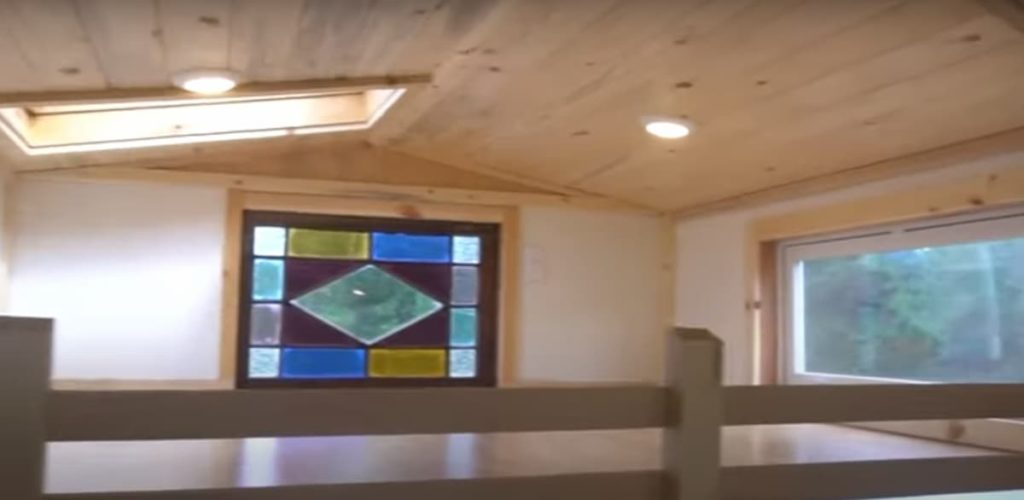
Step 3: Decide On Materials And Fittings
When planning how you are going to fit out your attic conversion Square Metreage, keep in mind that fitting rooms with professional decorator finish will be more costly than fitting rooms without – Walls should not have any holes visible from the outside of the building, because this could cause damp issues or water ingress problems – You don’t want unsightly skylights showing up through your newly finished roof space. You can buy roof boards if you want a nice clean finish.
Step 4: Get Permissions For The Work
If you’re planning on doing any work on the property such as removing walls, windows and doors or creating dormers, then you will need to get permission from the local council planning department so they can issue all of the relevant paperwork and certificates. This is required because some building types may require certain requirements to be met before additional floors can be added.
Step 5: Decide On Roof Styles And Building Work
Depending on the Square Metreage of the room, you might want to consider using lightweight materials such as fibre-cement sheets (fibreglass) for the roofing material rather than something like concrete tiles which would involve more building work – Fibreglass is less expensive and lighter in weight allowing you to lift it up into position yourself if required – Fibreglass roofing sheeting can also be painted over – The thicker the floor insulation the better it is for stability and warmth throughout the year


