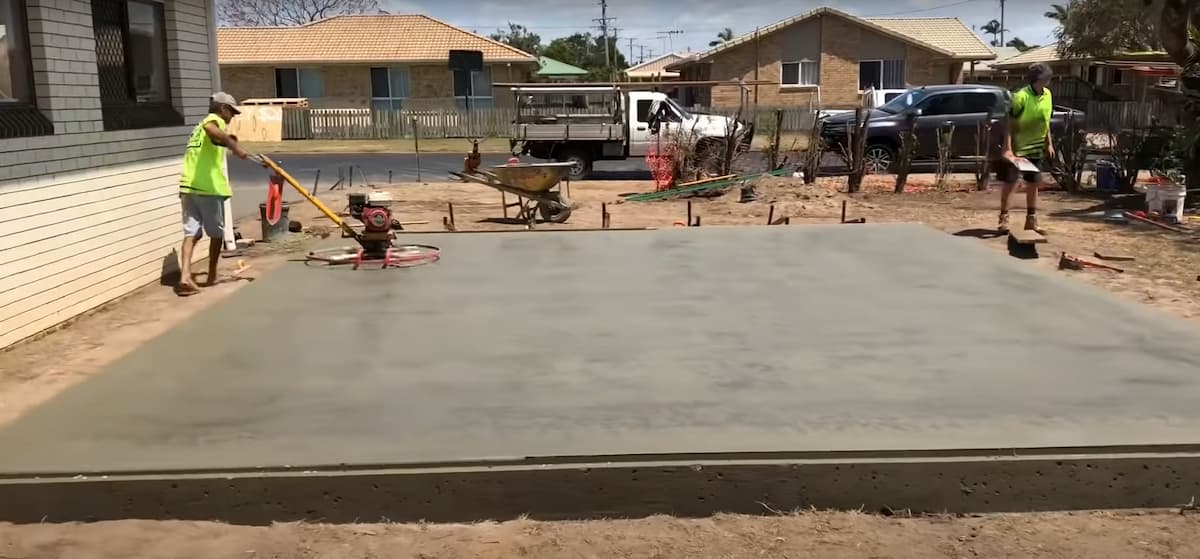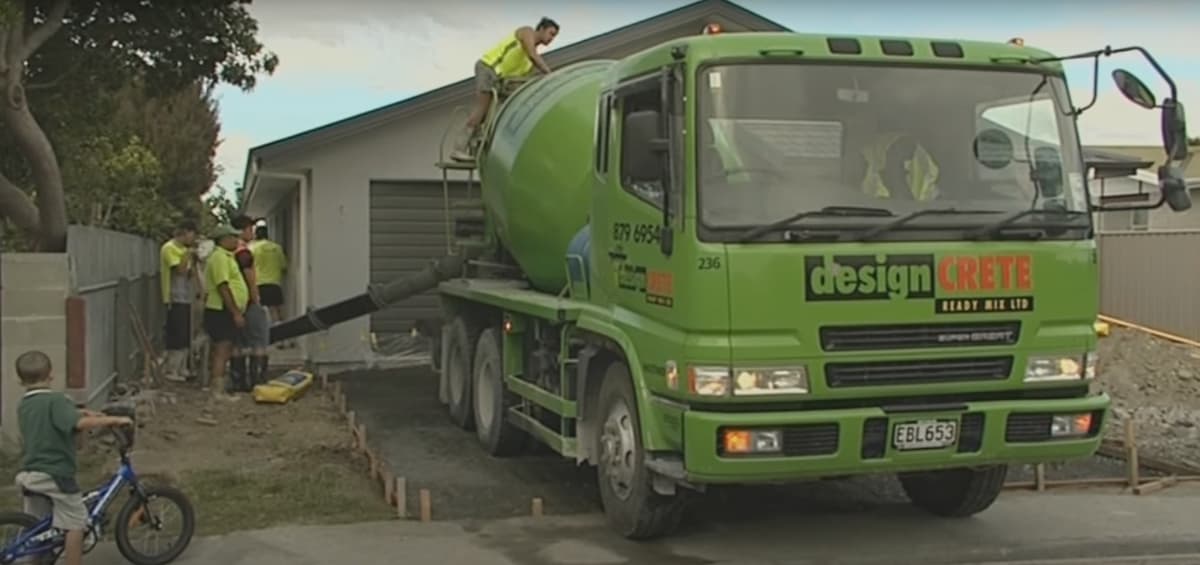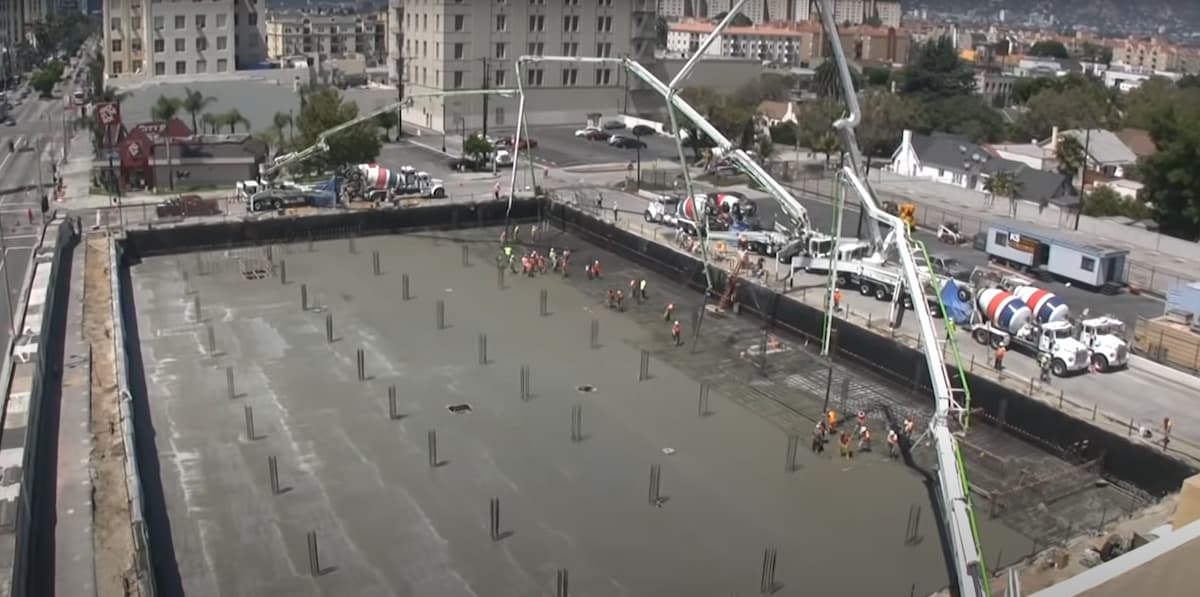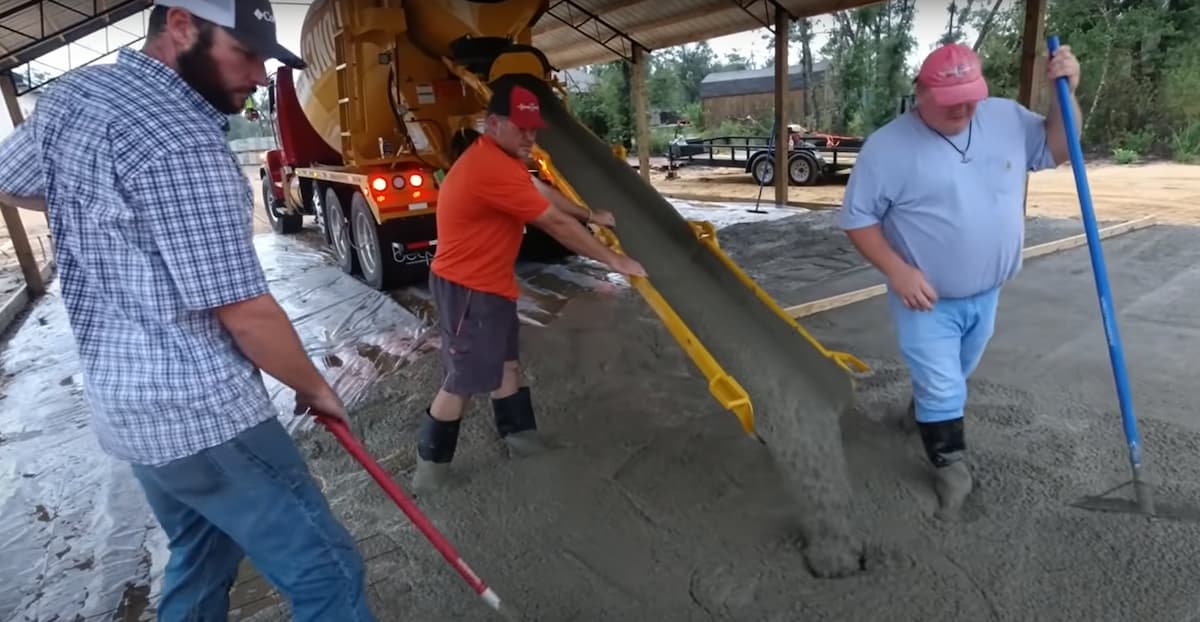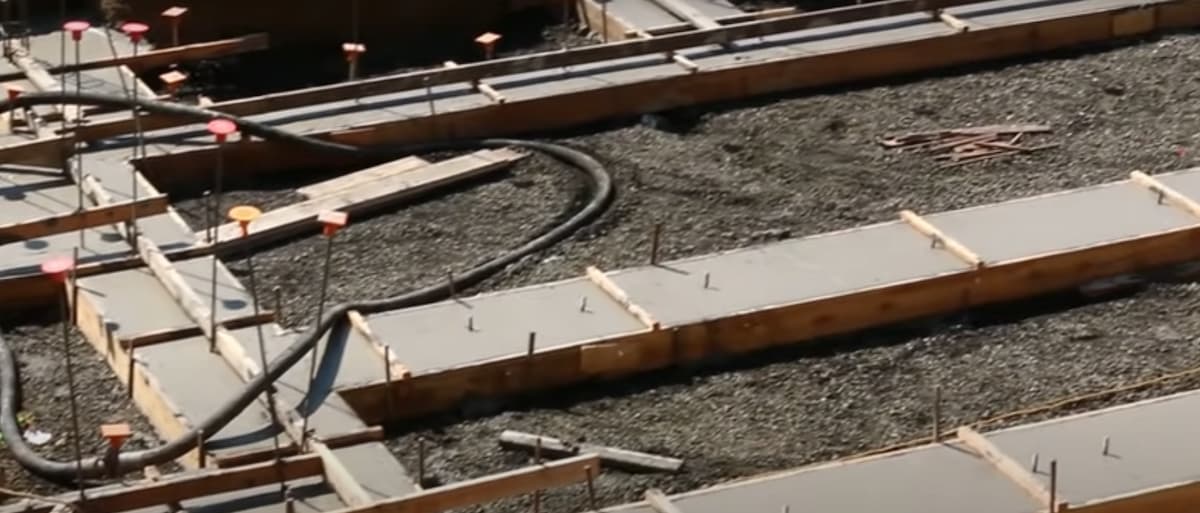
The foundation of your home, known as the ‘footing’ is where you can find some of the most important questions to answer when facing foundation problems. The footing is one of the most crucial parts of the construction process, for your home and your foundations, since it acts as a support for the rest of your house. In other words, it shows the strength of the foundations. Also, if your concrete footings aren’t built correctly, it may lead to the failure of your home and a job badly done.
What are Concrete Footings?
There are actually 2 different types of concrete base that you can use on your home, which is the spread footing and the concrete pier. Which one you will need is dependent upon where your house is built, for example, whether or not it is in a flood zone or whether or not it is in an area with heavy truck traffic. The most common type is the spread footing which is actually just a form of slab on a grade foundation. This means that it will be poured directly onto your floor with no dirt underneath it, keeping it just above ground level.
The second type is the pier foundation, which includes an actual footing resting upon soil or rock. It also consists of 2 piers or pillars, which are placed on top of the footing. The piers are bolted together and securely fastened to your home’s floor framing system.
What is the Concrete Mix Ratio for Footings?
It is very important that you know the correct concrete mix ratio when building your footings. In order to complete your DIY projects, the can will tell you how much water and cement powder to use for each bag of concrete mix, but it doesn’t always produce the best results. It is recommended that you add an extra 10 – 20 per cent of dry aggregate in the cement mixer so that the concrete is thick enough to hold the formwork.
Types of Footings
There are 3 different types of footings made of concrete.
These include:
- One-sided footing
- Two-sided footing
- Three-sided footing
One-Sided Footing is a type of foundation that is used in low-level buildings, such as garages and woodshed, which only need small support under the bottom line of its wall.
Two-Sided Footing is more commonly known as the starter strip which is placed at the beginning of your foundation to hold up one end of your home. This can be used on homes that are built on sloping land, for example, when graded properly it will keep water away from your basement or crawlspace.
Three-Sided Footing is used when you have a pier foundation or column footings. This type of footing starts out with both ends above the ground level and provides support for upper floor joists and beams. The upper area of this concrete mix ratio is not attached to any bearing wall but is highly supportive in holding up the house’s structure.
What is the Optimal Footing Depth?
As a general rule of thumb, the footing depth should be less than 1/3 of the building’s height. However, it is best to contact your city’s building inspector to get a specific depth that they recommend before beginning this project.
Average Footings Depth
The depth of your concrete footing will depend on whether or not you have a pier foundation or a spread footing. This type is only a few inches above ground level while a spread footing has to be at least 15 cm or 6 inches.
How Many Bags of Concrete Mix are Needed for Footings?
When you use the manual method to build your footings, it is very important that you have an accurate mixing ratio so that your concrete does not end up cracking. You will need a total of 2 bags for every teaspoon of liquid cement you have in the box. For example, if you have 5 teaspoons worth of liquid cement, then you will need 10 bags of concrete mix.
How to make a Cement Concrete Mix?
Before you begin this project, it is best to use a shovel and pitchfork to make sure that your ground is level. This should be done before pouring in the concrete mix which will save you time later on when levelling the entire structure. Next, measure out and mark off where you want your footing to go using stakes and string so that it is easier to line up the formwork later on.
How Many Bags of Concrete Mix are Needed for Footings?
Once you have placed your footing and everything is level ( use a spirit level as a guide), it is time to create the concrete mixture. Use a shovel to break up any gravel or large stones in the soil so that they are not mixed into your concrete mix. You will then need to use the manual method to mix together your solid cement and water into a thick paste texture. Do this by adding one bag of dry aggregate after another until the concrete consistency is even throughout. Follow this simple guide and you will have a great mix with good strength.
Brick Wall Footings
Brick wall footings are used for one-sided and two-sided footings. The formwork is actually made up of full-height brick walls, which are tied together with horizontal steel or wooden planks to create an even surface on top of the wet concrete.
This type of footing will have the same height as your basement walls, which can help to keep water out of your home foundations.
What are Retaining Walls?
A retaining wall is a structure that holds back soil and other elements, such as water. It is used to support the soil on one or both sides of a slope. They usually act as garden walls.
There are four different types of retaining walls:
- Earth construction
- Log wall
- Plastering with earthbags
- Mixed style
Each type has its own advantages and disadvantages. If you are planning to build a retaining wall, it is important to consider how much weight the wall will have to hold up. Another thing you should know is that it usually needs more than 1 type of retaining wall to complete your project. Earth construction is using dirt to hold back the soil. It has the advantage of being fast and inexpensive but it is not always suitable for slopes where water is present or for high-load applications.
A log wall requires only a few, cheap materials that are mostly recycled. It also allows free access under the wall which means you can plant flowers or other plants on top of it.
An earthbag wall is made up of plastic bags filled with soil or sand. It is also known as a sandbag wall. This type of retaining wall requires no formwork, which means you can build it in less than 1 day for roughly $50 per running metre. The downside to this project is that it is not suitable for high-load applications.
Mixed retaining walls are made up of earth, logs, sandbags and other elements that lend themselves well to the project’s specific foundations and application.
How Deep Should Footings Be for a Retaining Wall?
Retaining wall footings are placed at least 30 cm below the frost line. The depth will vary depending on what load you want it to hold up, but generally speaking, the structure should be placed at least 1 meter into the ground.
How are Retaining Walls Built?
Setting up the formwork
Before you begin, it is very important that you set up the forms. You should know that the height or width of a retaining wall may vary depending on your desired aesthetics and application. For example, if you want to build a wall with a certain height to show off your landscaping design then use batter boards and string to mark the height of the wall. On the other hand, if you need a retaining wall with constant height then use batter boards and string to mark out every single form but not necessarily on top of each other.
Building up the forms
Now it is time for you to fill in your forms with gravel and sand. It is very important that you add all your mixed ingredients slowly and mix the mixture using a spade. You should also rake or stomp down the area you just filled so it is smooth and flat before adding more materials to the mix. It is important that you shovel gravel and sand into low areas of your forms while paying extra attention to vertical posts, beams and other elements that will become reinforced inside the wall.
Building up your retaining wall
Now you can add the first layer of log beams and attach them to other materials such as poles, vertical posts and top plates using nails or screws. It is important that you run a level line along the top of your wall to ensure it will be straight and even before attaching these elements together.
Wet concrete formwork
Now you can apply the first layer of wet concrete to your structure by using a trowel or screed board. It is very important that you make sure the entire lower footer area of your wall is filled up to allow for enough space for steel reinforcement later on. Pay attention to the reinforcement elements together.
Retaining Wall Footing Size?
The size of a retaining wall footing varies depending on what kind of material you will be using. As a rule of thumb, the footing should be at least 30 cm deep and 1 metre long. You can also add gravel in between the beams if you find it necessary.
How to Properly Make Garden Walls?
In order to properly make a garden wall, you should pay attention to the type of soil and climate conditions in your area. The dirt and sand mixture should be tested and shown at least 45 days before digging to ensure that it is stable enough to hold up against winds or floods.
What are Pegs and How to Use Them?
Pegs are cheap products that are easy to use when you need a straight line for your foundation. To create a peg, place a length of wood or metal rod in the ground. If you have to dig holes for it, make sure they are at least 1 foot wide so that there is enough area for the concrete to hold onto the sides of the hole.
When you use pegs, it is important to keep them at least 5 feet apart for the safety of your foundation. In areas with heavier soil, you should keep the pegs further apart.
You can now start applying your cement products. Before you do that, use the same technique to apply concrete on top of your wooden pegs.


