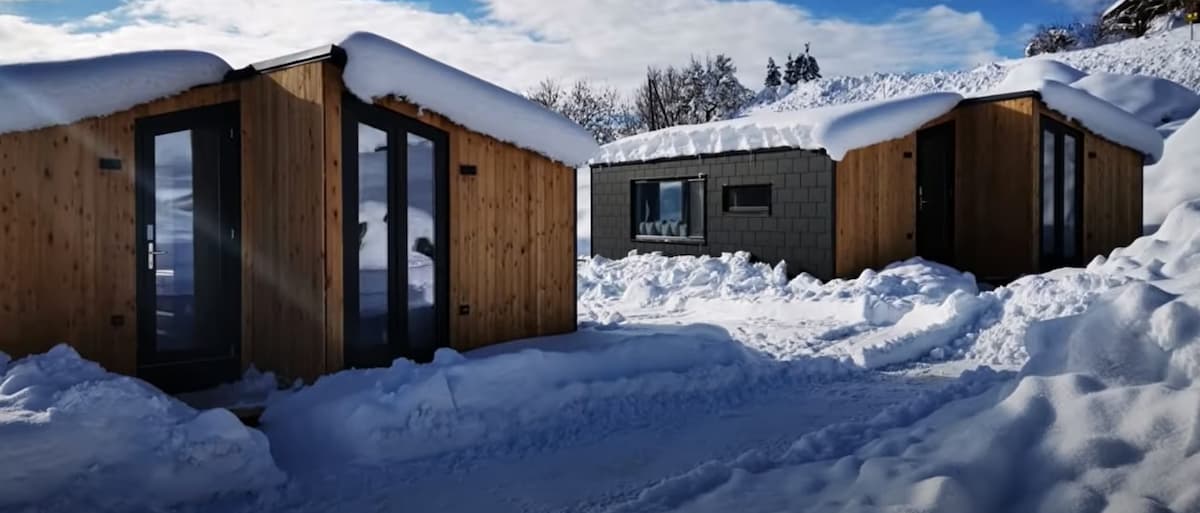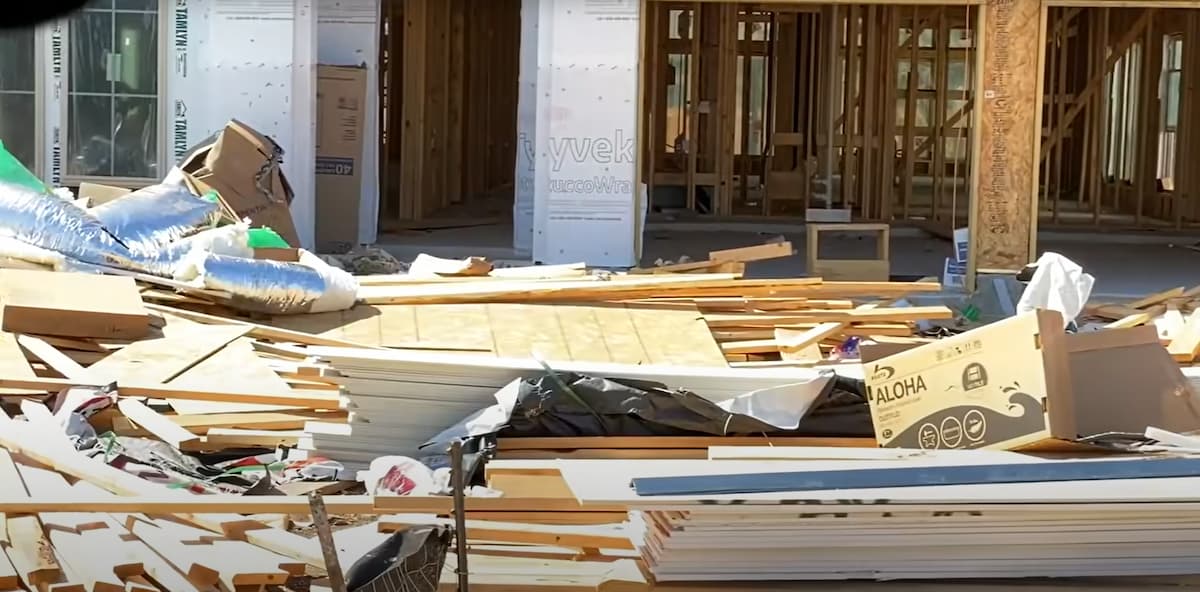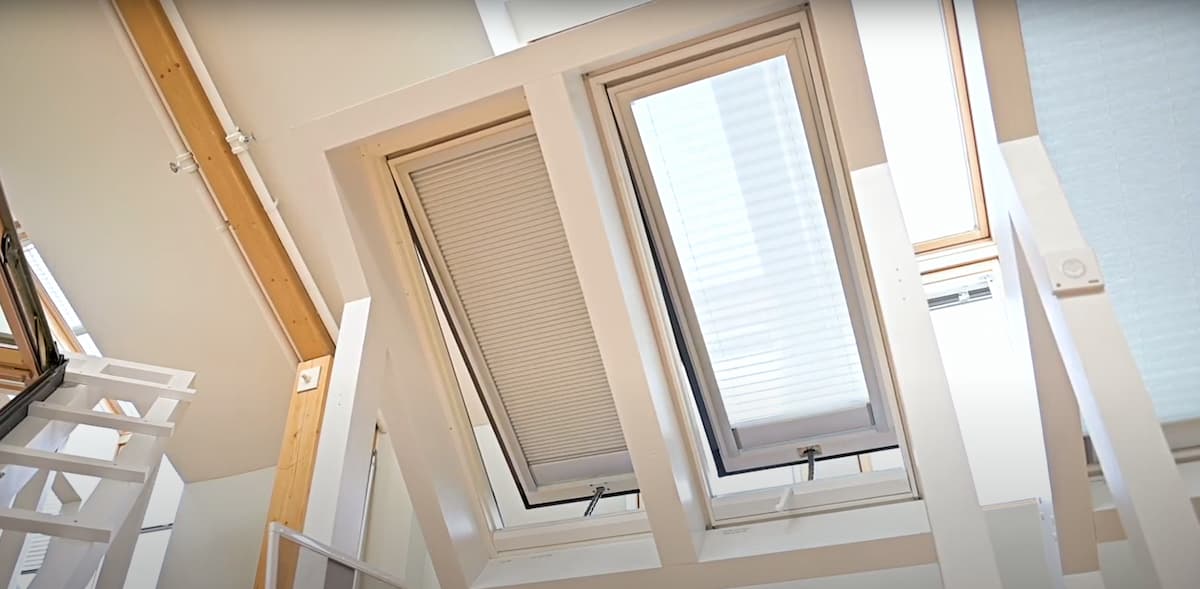
Land and building surveyors are critical players in the construction business. Architects and contractors couldn’t function without them since they provide information on their plans and constructions that they don’t have access to otherwise. On a larger scale, surveyors are the people who keep our cities navigable and organized. Their job is so significant that a site survey is required by law for numerous types of building projects, both big and little. A surveyor’s work is so important that they’re typically compensated quite well for doing it.
A site survey is part of the process to get construction plans approved by the local authorities, get development approval. This necessity occurs when you are planning or building a new facility or any type of structure, be it commercial or residential. The process might go much more smoothly if you hire professional surveyors, who have all the required knowledge and tools in order to make sure your future project may follow all safety rules and regulations, in terms of location in space, including height restrictions made known to them in advance by the local authorities.
Professional surveyors also check whether there are any underground obstacles like pipelines that could pose problems during construction but could also cause problems later on when they corrode and rupture. The construction industry, especially when it comes to large projects, is a hive of activity. It’s no place for amateurs who could get in the way of the hired or proposed construction work, which would cause problems for all parties involved.
What are Site Surveys?
A complete site survey includes all parts of a building site, including:
- Setting and defining boundaries
- Calculate the Size and Shape of a Land Parcel
- Taking notice of the property’s surroundings and natural environment
- Contour lines are measured and charted
The site surveyor uses a drawing or plans to show where everything is on the property once the survey is completed. The drafter’s plan and the site plan are submitted to the council together. These plans aid in the approval of building permits by the council. The site plan aids in the placement of buildings by assisting with their exact location and necessary information for constructing a safe and durable construction after a construction permit has been granted.
What is a Land Surveyor?
A land surveyor is a specialist who’s been educated to take measurements of whatever they’re assigned to inspect. They have the knowledge and tools that are needed for acquiring this data, including laser level, tape measure, GPS system and other high-tech equipment.
If a site survey is conducted over an extended period over several different parts of the building site at various times, then there may also be someone to monitor those activities as well as report any results collected by the basic land surveyor, such as a project manager. Site supervisors make certain all work is done in accordance with local authority regulations and specifications. This can include such procedures as completing daily reports after every day that work has been performed on-site, this information is sent to city offices together with other required notifications.
What is a Site Survey and Why is it Needed?
There are a variety of reasons for conducting a site survey. The most common reason is to establish the appropriate legal boundaries, which may be established in the local jurisdictions.
- Purchasing real estate
- Dividing property into smaller units
- Obtaining permission to develop
- Obtaining a construction permit
- Setting limits
You may need a site survey for other house renovations, such as boundary fences, a pool installation, or a retaining wall. A site survey is generally necessary if a project necessitates council approval according to general principles. Your building certifier may want to work with a survey report if you’re dealing with a structural engineer. These professionals may be able to provide a site survey service or recommend independent surveyors for specialized construction.
Different Types Of Site Surveys
There are different types of land surveying, each one involving a different set of equipment and procedures with different initial tasks required and their personal objectives. The surveyor you contract may take your project requirements into consideration in order to determine which type of site survey is appropriate for the task at hand.
Identification Site Survey
This is a survey of existing structures and improvements on a piece of land that reveals their location. The report contains the street number, the building’s description, the lot number and deposited plan, any encroachments by or on the property, as well as fencing and encumbrances recorded in the title. Many homebuyers conduct inspections prior to the purchase of a home. This type of survey is not intended to find any information that may change the legal boundaries or dimensions of a property. This report is mainly to determine the current state and legal status of real estate.
A proposed locations site coverage survey is used to establish the possible locations for a structure or facility, such as a house, an apartment building, a swimming pool and a tennis court. This is useful for determining how much private open space is available for development and whether or not the house may be able to fit on the property. This is a necessary survey when a proposed land development is going to affect the property in question, especially if it needs development approval.

Detail and Level Site Survey
A land-use survey is an investigation designed to gather all of the information necessary for the design process. It’s critical to understand your site’s limitations ahead of time if you intend on developing or rebuilding. Architects, engineers, city officials, and other experts may be able to read a survey in order to discover these limits in a plan form. There exists a greater chance of success when everyone involved in the project has access to the same information. The site map could be drawn at a level that’s appropriate for your specific design and construction needs.
Boundary Marking and Setting Out Construction
Boundary marking study consist typically and determines the position of land boundaries in a construction process. It usually entails boundary corners and lines being physically marked on the ground. These surveys are used to establish the position of future construction, such as a house, garage, or pool, to ensure that it is erected in accordance with its planned design height and orientation as determined by council regulations or a private certifier.
A compliance survey verifies the location and height of new works relative to your boundaries. The survey discloses any encroachment and determines the extent if any, that a new job is positioned. This type of land survey is often completed by planning authorities such as council or private certifiers before work commences on your residential or commercial property to guarantee planned design requirements are met. Property boundaries may be set out or determined in order to provide the legal documentation necessary before work on any new construction begins.
The Division of Land and Buildings Subdivides
A surveyor who is registered can create and sign off on a subdivision plan, as well as a strata plan of subdivision or a community division plan. These plans are made to establish new land titles or cubical space inside structures. A new title is created with the subdivision of land and this enables the sale of lots without having to rely on local government consent.
The registration of subdivisions has benefits for both buyers and sellers. A complete survey plan with elevations may be registered in order to identify unique characteristics that may be located under or above existing land titles, such as abandoned mines. Co-ordinate surveys are used to establish the position of natural or manmade features, such as a power line or building, relative to an established survey datum by comparing their measured positions with known values. This is important when you’re dealing with real estate that straddles an international boundary. These types of surveys can also be used to determine if an existing survey is still valid or accurate.
Site plan surveys are created to identify the boundaries of various “zones” that affect land use, such as commercial, industrial, and residential classes proposed for development. This information is used by local governments in the zoning process once it’s submitted with a development application.
3D Modelling and Scanning Proposed Construction
3D laser scanners enable surveyors to gather massive amounts of data and create 3D models of the natural and built environment with the aid of contemporary technology. Architects are increasingly turning to 3D modelling programs like Revit and ArchiCAD. Not only does this enable a whole team to access a single 3D model of a building, its surrounding site and surroundings, but it also enables architects to produce flythroughs of their design. The imaging capability of laser scanning and photogrammetry can also be used to scan existing buildings and site analysis.
3D modelling enables precise measurements, which makes it ideal for planning purposes, such as dividing land or marking out construction. Current technology is making it easier than ever for surveyors to create accurate models of a site with a level of detail that was previously impossible. This technology is also able to model underground infrastructure, such as water and gas pipes or electrical wires, which can be incredibly useful when planning development. It makes it possible to create images from an aerial perspective as well as ground-level ones, making it easier than ever for surveyors to collect data.
Laser scanning is a particularly helpful tool for site investigation and environmental analysis, as it can be used to scan an area of land without disrupting its natural state. If the terrain is uneven, this also enables laser scanners to gather accurate measurements from an aerial or raised perspective.
What is a Preliminary Site Survey?
These types of surveys are carried out before the commencement of a building project, usually for large developments. Preliminary site investigations can range from ground-penetrating radar to simple GPS technology, as well as laser scanning and 3D modelling.
This type of survey is becoming increasingly useful for improving safety across construction sites outside Australia by providing rigorous data about the environment in which development may be constructed. This is incredibly important for situations where excavation may result in underground infrastructure being affected, such as water and gas pipes. These surveys produce a detailed catalogue of information about the condition of existing structures and their surroundings that is essential when planning construction. It also makes it possible to create digital models depicting various stages of the proposed development with great accuracy and precision, meaning fewer resources have to be allocated towards subsequent site investigations.
Why Hire Land Surveyors?
A surveyor is an essential part of the planning stage for major construction projects, as they are responsible for creating detailed maps and 3D models of the proposed site that include key features such as waterways, power lines or existing roads. This enables architects to see how their building may fit into its surroundings in an accurate way that was previously impossible without emerging technology. This makes it easier than ever to plan developments with minimal disruptions to surrounding areas.
The rise of technology has led to better quality plans being created more efficiently by enabling architects and developers to use 3D modelling programs like AutoCAD or Revit. These types of technologies can also turn 2D plans into 3D models that can be viewed from multiple perspectives or even flythroughs, which are incredibly useful for clients. This process makes it possible to identify any potential roadblocks before they become a problem.
3D Land Surveying
3D modelling is making it easier than ever for architects and engineers to accurately map the natural environment in order to plan construction within an existing space. The ability to create accurate scale models of existing structures or terrain means major developments are less likely to impact surrounding areas.
Site surveys are becoming increasingly technical, as new advancements in technologies enable professionals like surveyors to gather information about the area with increased accuracy by using tools such as laser scanners and photogrammetry equipment. These types of technology make it easier than ever to create detailed and accurate 3D models in order to visualize existing conditions.
This is an exciting time for architects and engineers, as new technology provides them with the ability to map the natural environment with increased accuracy in advance of any development by creating detailed scale models that can be seen from all angles. This means fewer resources may have to be spent on-site investigation once construction commences.





